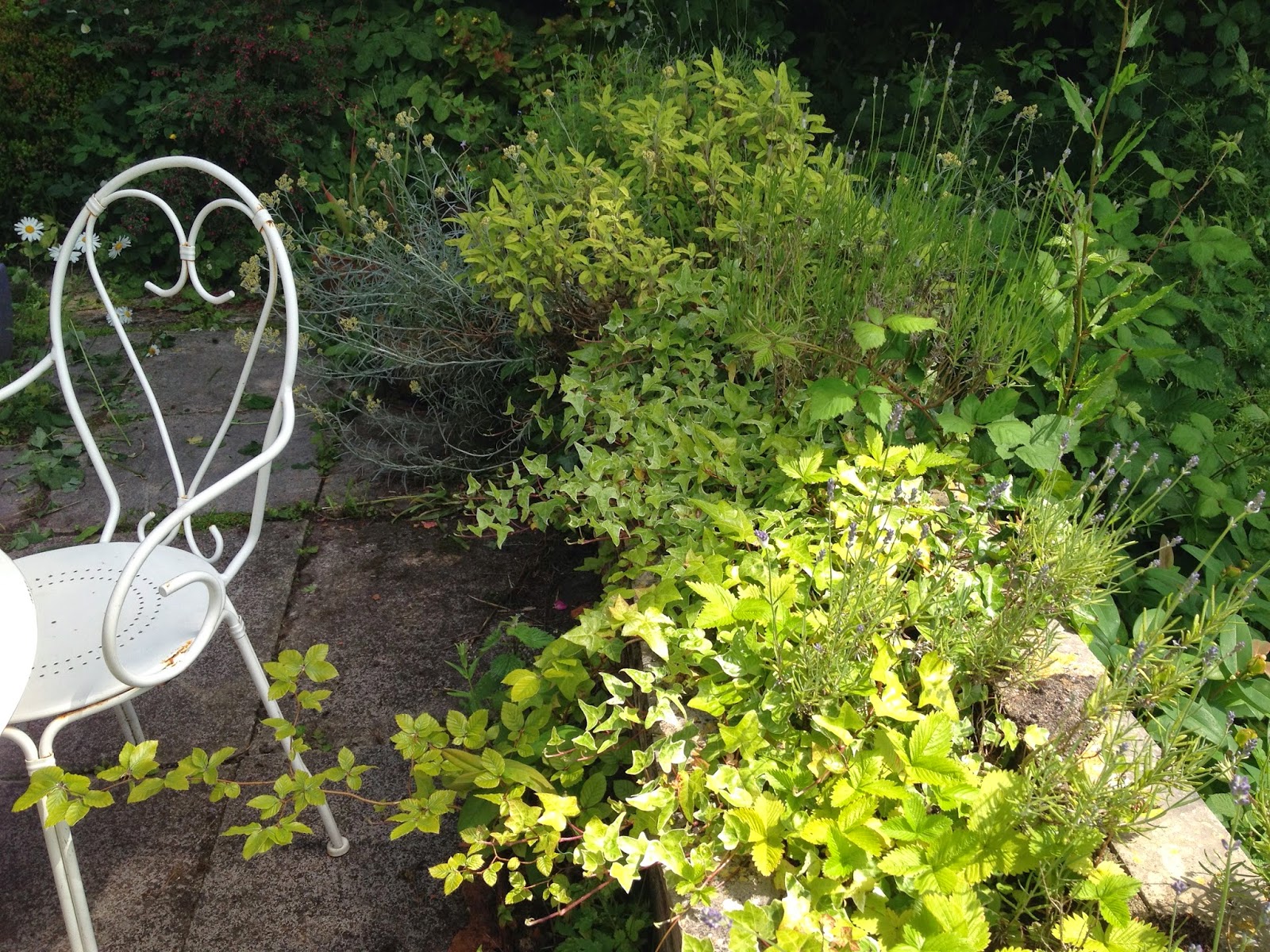How would you fancy living
here? If you have read my blog, you will know how I fell in love
with this house, this crazy unique house tucked away in the heart of Dulverton,
in the beautiful Exmoor National Park. You will know how devastated I was
when we lost it (when our buyers pulled out at the last moment) and then how
Fate pulled everything back together a year later when all hope was abandoned.
We moved into a wreck of a place - untouched since the 1970s - and carefully, lovingly, restored it and refigured it. It is an eccentric place - with dungeons (kind of) and turrets (sort of) and even a baronial hall (ish). And yes, there is the Loo of Doom and the Cellar of Despond. There's still a few things that need finishing off but most of it is just plain lovely. I love it but it’s time to move on. Time for someone else to take on the magic and make it their own.
We moved into a wreck of a place - untouched since the 1970s - and carefully, lovingly, restored it and refigured it. It is an eccentric place - with dungeons (kind of) and turrets (sort of) and even a baronial hall (ish). And yes, there is the Loo of Doom and the Cellar of Despond. There's still a few things that need finishing off but most of it is just plain lovely. I love it but it’s time to move on. Time for someone else to take on the magic and make it their own.
It’s an expansive
house. The core is Georgian and we have
absolutely masses of original documents charting its past (quite quite
fascinating). Extensions were added in
an Arts and Crafts style and then, in the 1930s a crazy music room was added on
the end.
We opened up downstairs so now
there’s a large kitchen (with cabinets hand-made by a local cabinet-maker), a
graceful breakfast/dining room and the Oak Room as a huge sitting room (the
erstwhile music room). Across the
hallway there’s a lovely room that was originally the dining room (now my
capacious study) and a large utility/laundry room (the original kitchen). At the back of the hall there’s a long
cloakroom and the former pantry (which would make a great downstairs wet room).
Up the stairs and there
are four bedrooms (all good double-sized), a bathroom, a separate loo and a shower
room. A hatch leads to the loft area
which runs the length of the house. At
one point we pondered adding another staircase and making the loft into a
separate living area (the builders said it’s totally do-able) – would be an
ideal space for children or teens, or indeed a great office area (or just extra
bedrooms). So many possibilities.
There’s one cellar by the
front door and another beneath the hallway.
Originally there was a staircase to this from the hall and, if you
wanted a wine cellar, it could easily be opened up again.
Outside there’s a large
secluded garden in three segments – there’s a spinney to one side of the house
(with an arched entrance – quite magical).
The main garden has a large expanse of lawn (perfect for mini cricket
matches) with a pond and mature planting.
Then, down a few steps, there’s a further area of vegetable garden with
fruit bushes, shed and greenhouse (needing repair).
We also have a double garage
and private parking area (for up to six cars) to the side of the house.
For more details see: http://www.webbers.co.uk/properties/view/DUL120024/Jury_Road_Dulverton_Somerset_TA22









